West Main Basement Build Out
Buena Vista, CO
This has been our greatest feat of problem solving yet! This 1937 log cabin has a 400 sq ft basement. We converted this space into a one bedroom one bathroom finished basement. In order to finish this space and make it habitable, we had to solve several problems:
Cut foundation and install new egress window to make a bedroom
Cut foundation and install new bathroom window
Remove and replace concrete slab to achieve a minimum 7 foot ceiling height
As part of the slab replacement, install new steel columns supporting 4 separate 5 inch steel beams that now carry the load of the main floor above the basement
Replace cast iron plumbing drain pipes and move all plumbing drain pipes into the furring walls so they aren’t taking up overhead space
Re-route all pluming drain lines into a new lift station
Replace all stainless steel water lines with Pex
Relocate water heater
Rebuild stairs to achieve code compliant geometry
Add mudroom to west side of home to accommodate new basement stairs
We are oh so proud of the finished product. Please enjoy a photo tour of our hard work!
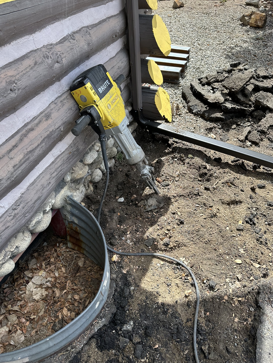
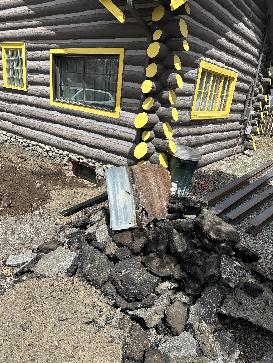
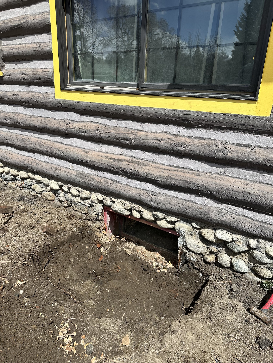
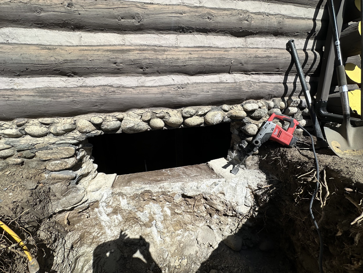
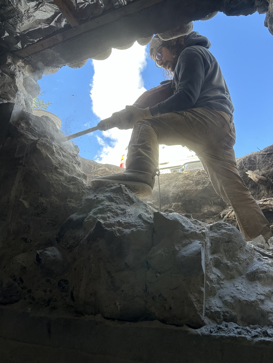
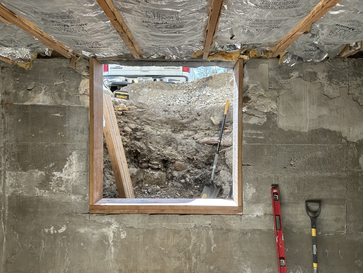
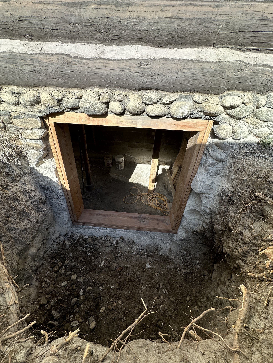
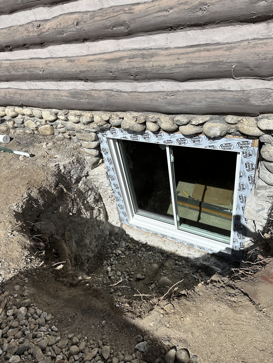
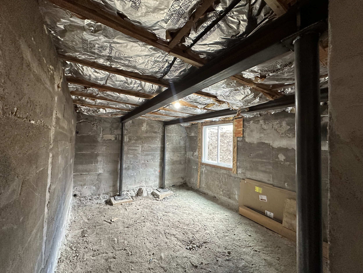
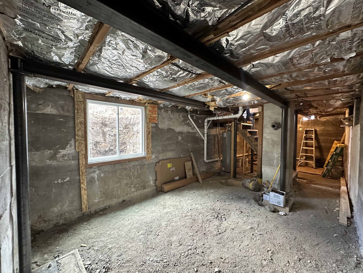
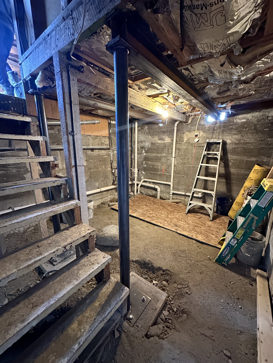
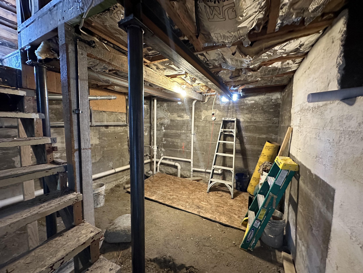
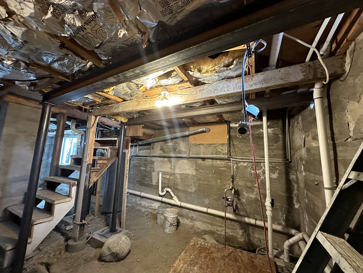
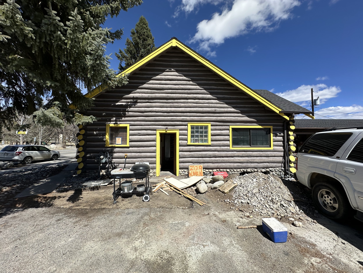
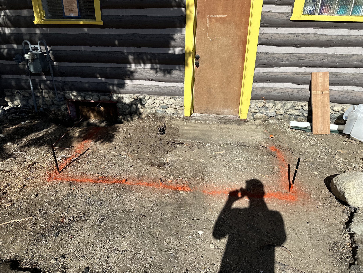
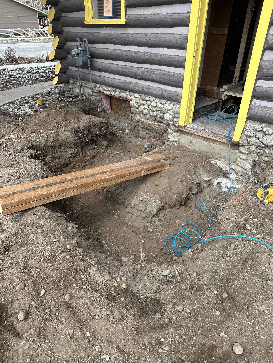
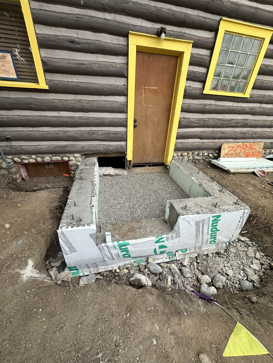
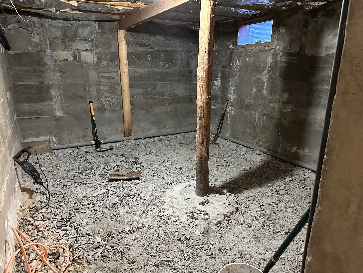
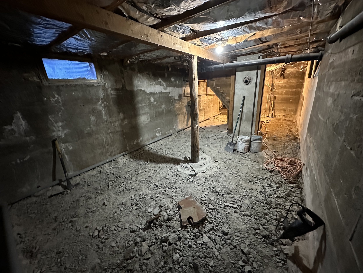
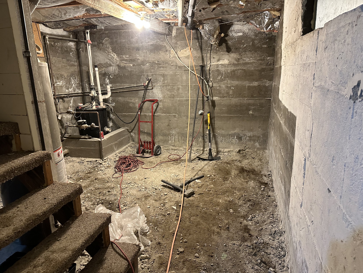
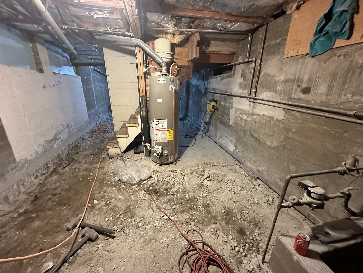
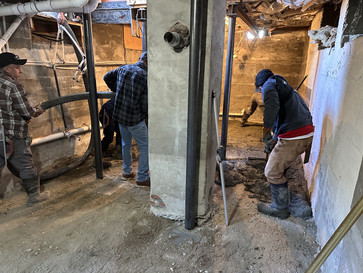
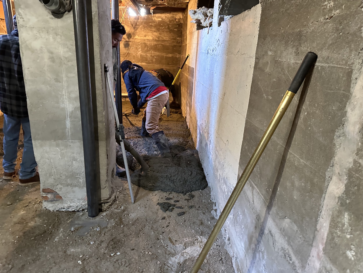
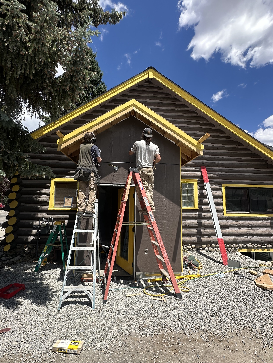
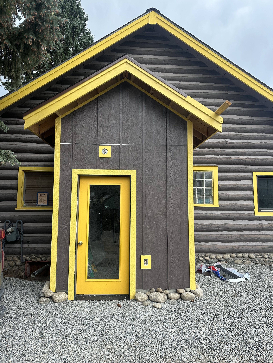
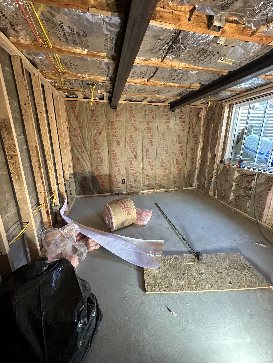
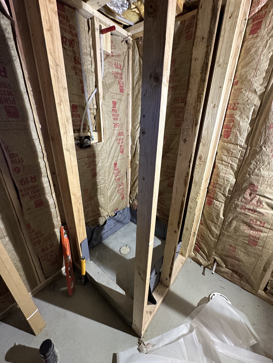
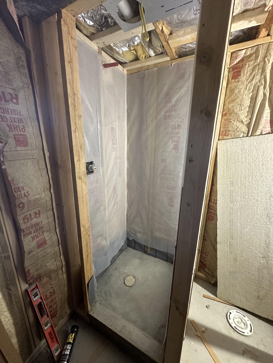
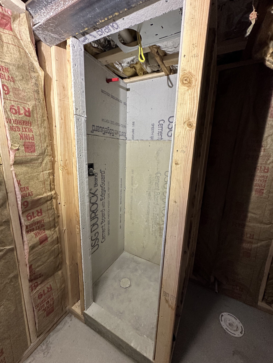
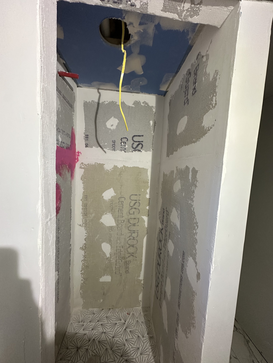
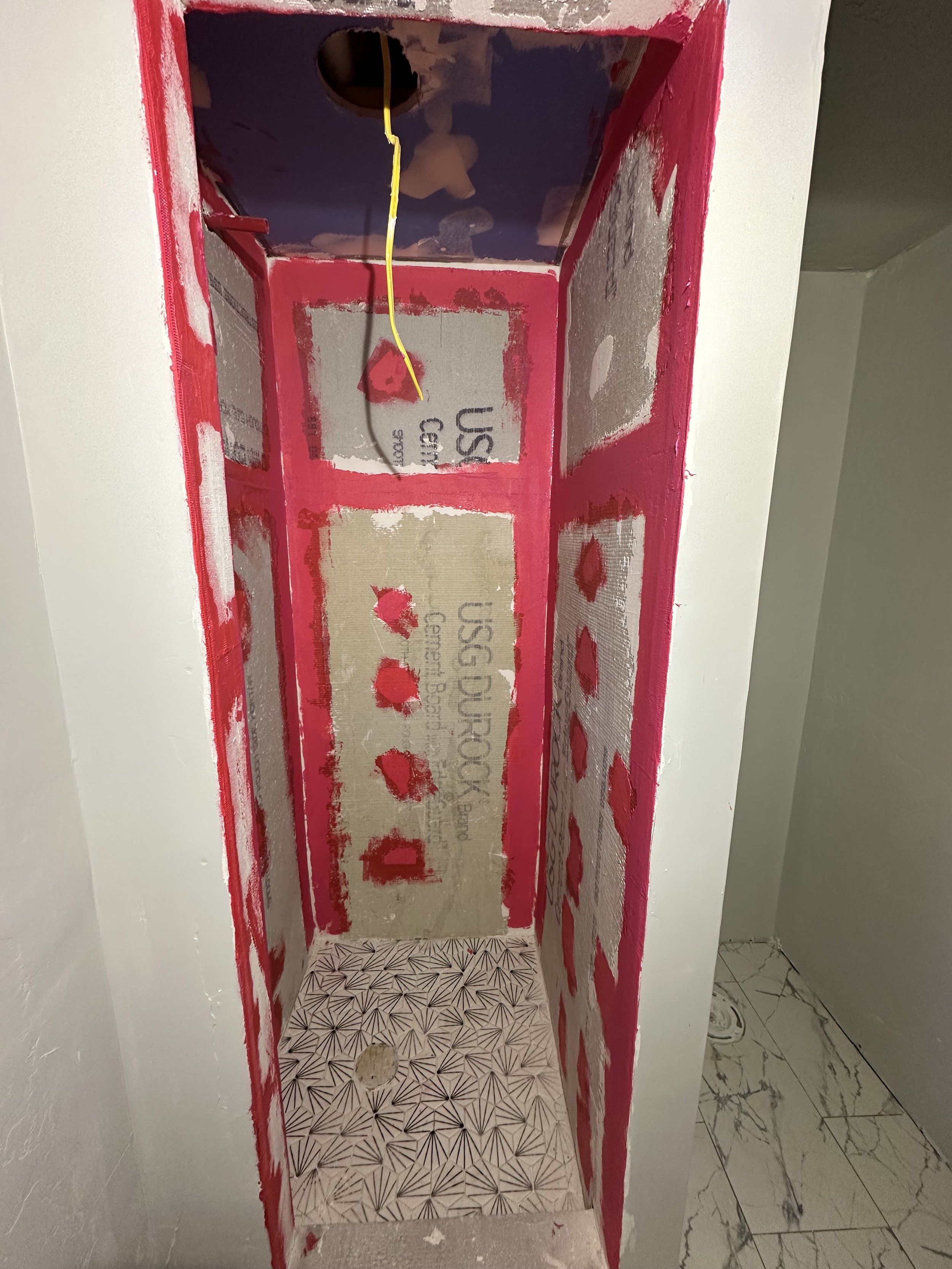
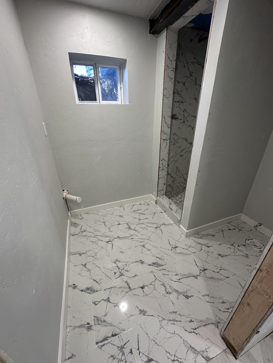
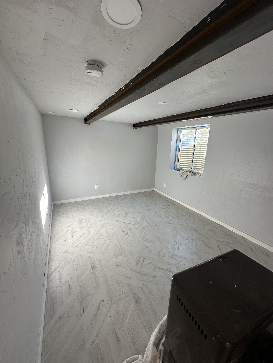
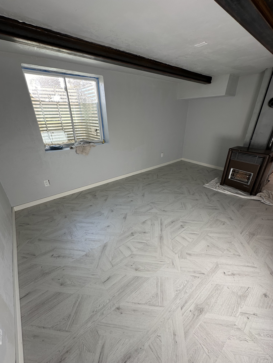
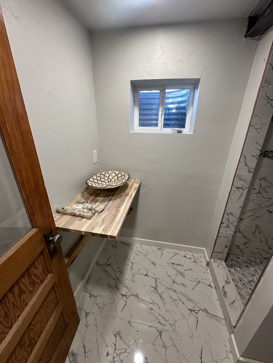
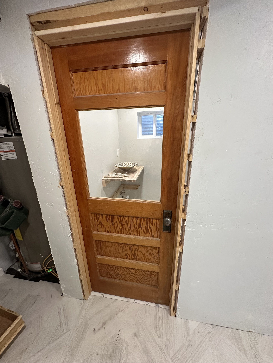
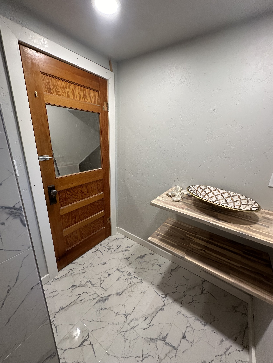
Credits
Glenn Jacoves - Browns Canyon Builders
Noah Furman - Elevated Improvements

